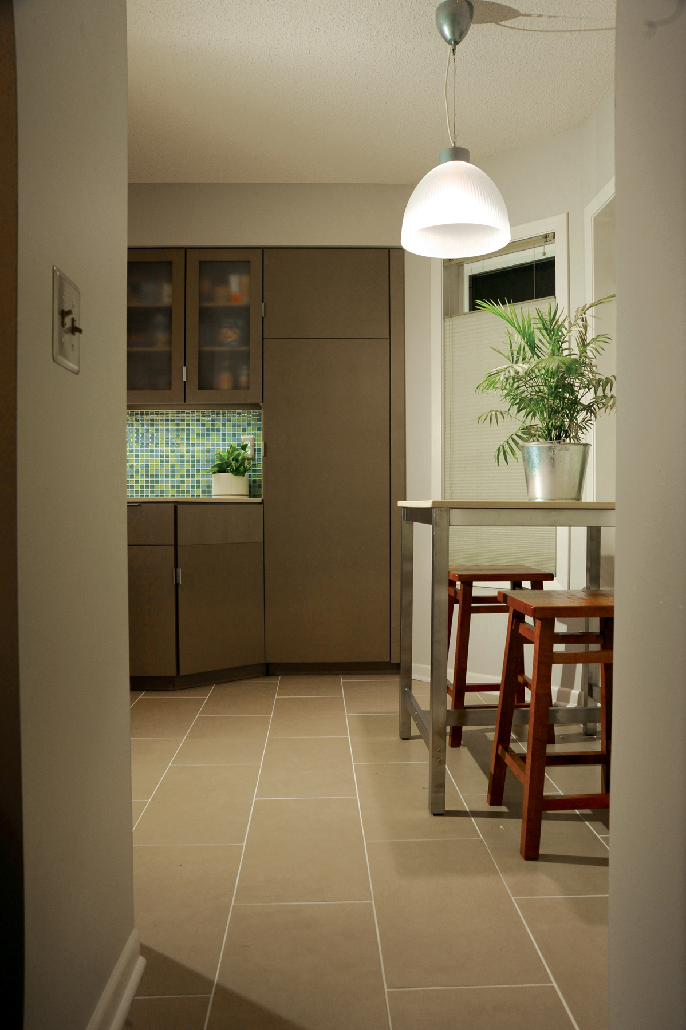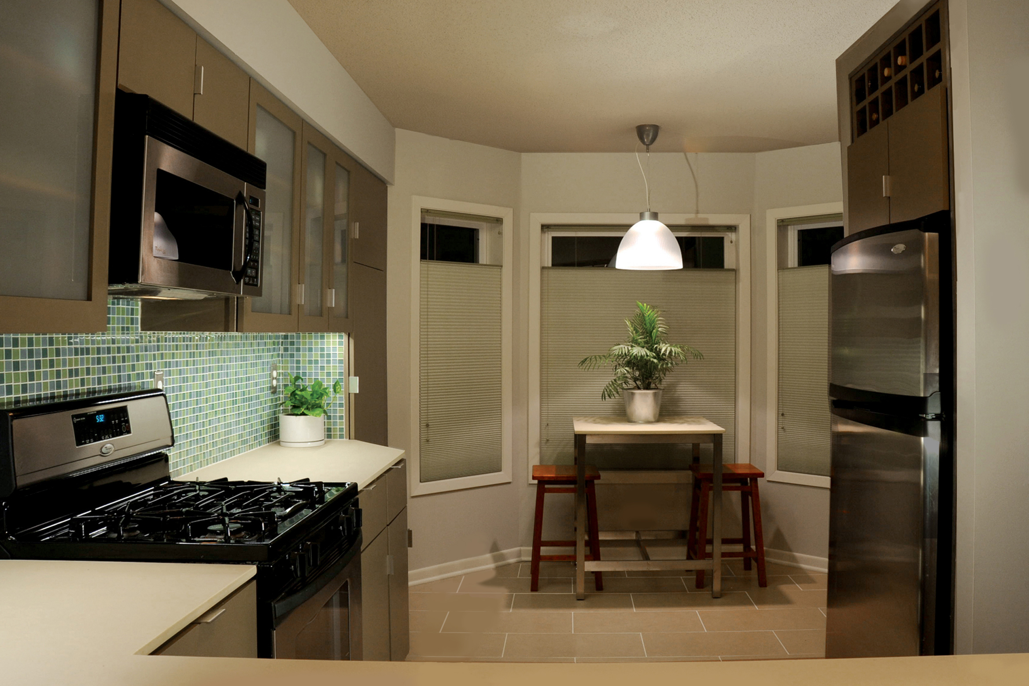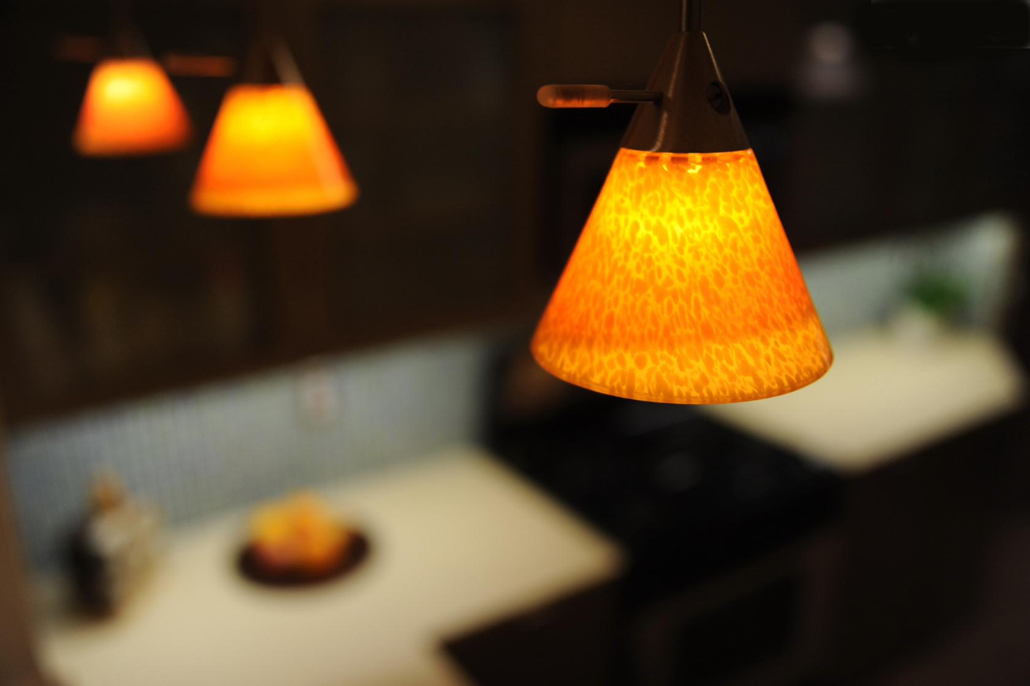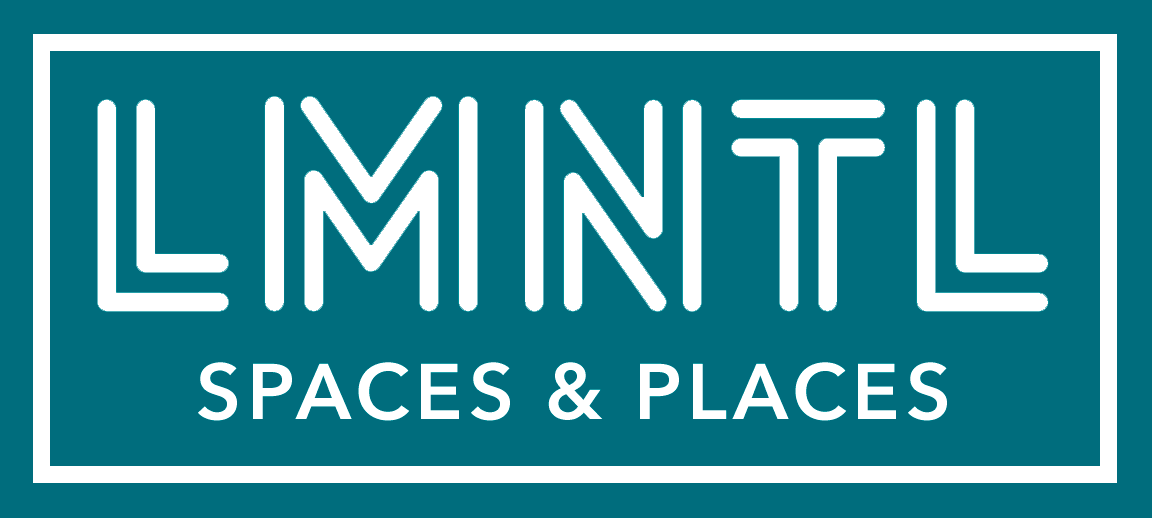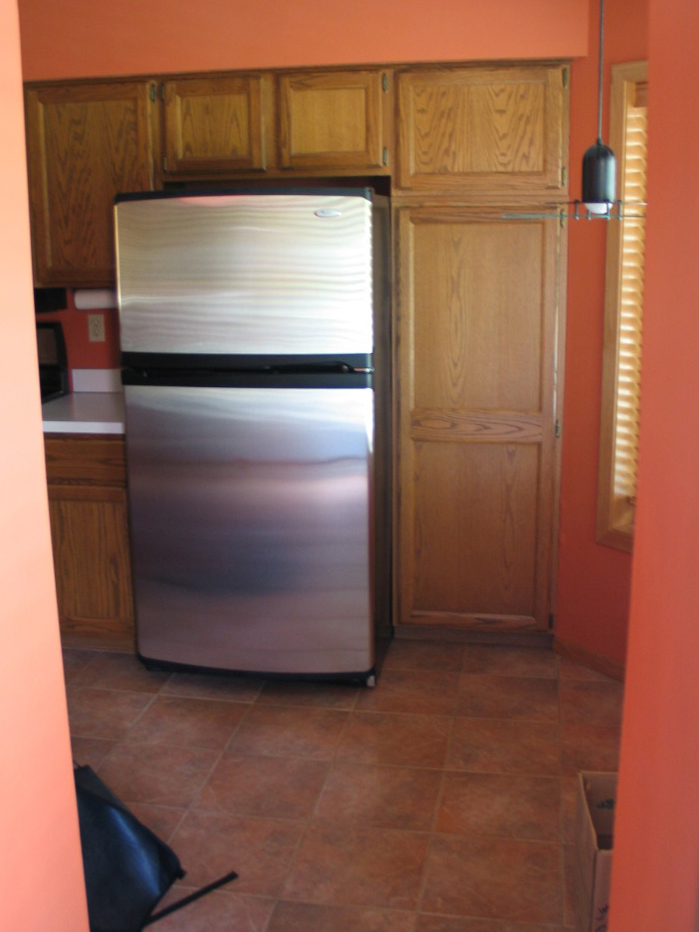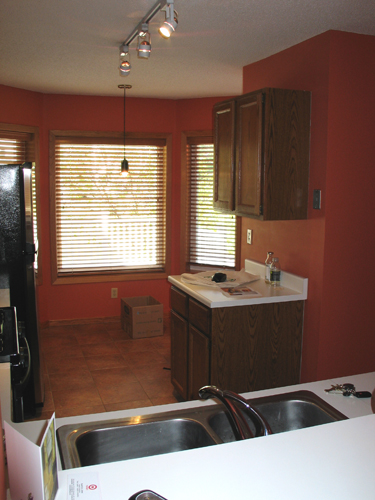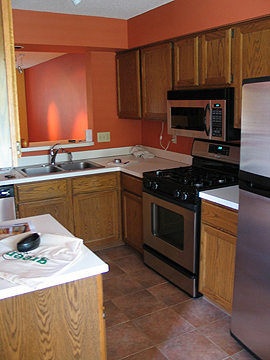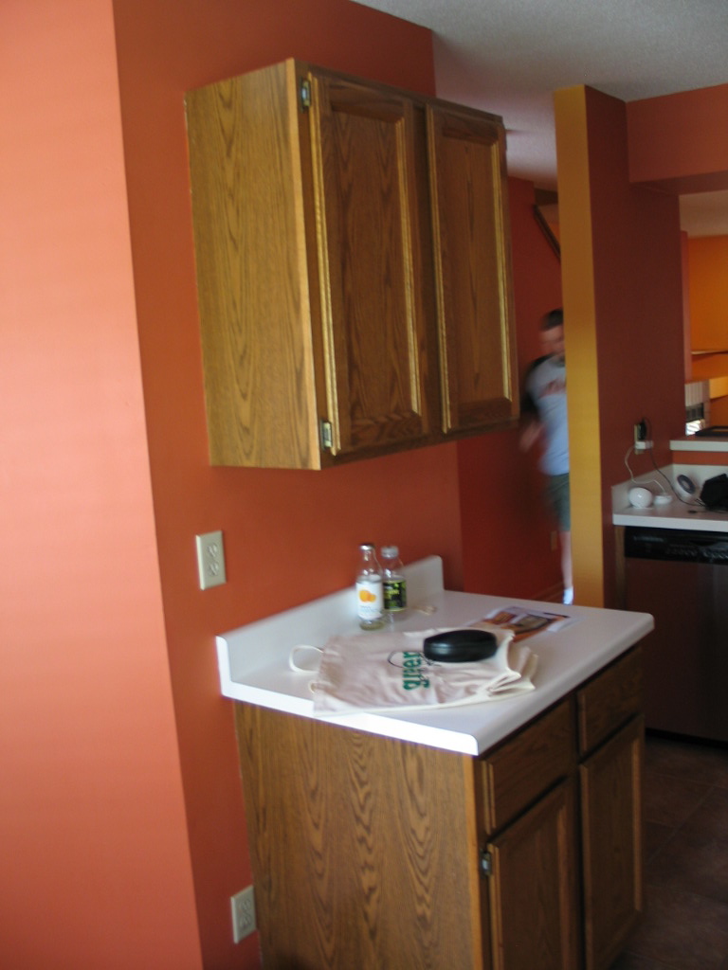This townhouse kitchen in Minneapolis was ready for a new chapter. The original space was weighed down by heavy finishes—McDonald’s-orange walls, dark cabinetry, peach tile floors, and stark track lighting—that made the room feel cramped and dated. LMNTL reimagined the layout and finishes to create a kitchen that is much more modern, functional, and inspiring.
One of the biggest transformations came from relocating the refrigerator. By moving it into the backside of an adjacent hall closet, we opened up circulation and improved storage options within the kitchen itself. The cabinetry was fully replaced with custom units, designed with health and sustainability in mind: formaldehyde-free MDF doors and drawer fronts, frosted glass inserts, and a zero-VOC metallic paint finish that reflects light while adding subtle depth. New recycled porcelain flooring was also installed.
For the work surfaces, we installed EcoTop counters, a breakthrough sustainable material that we were proud to introduce in its first residential application in the country. It is a 50/50 blend of FSC certified post consumer recycled paper and bamboo fiber, bound with a 100% water-based system. Complementing the counters, a recycled glass tile backsplash adds texture and luminosity. Updated lighting further brightened the space and highlighted the refined palette.
