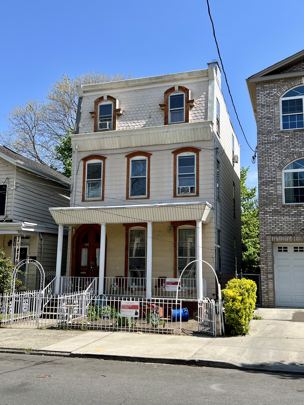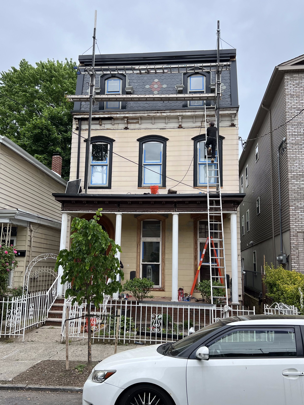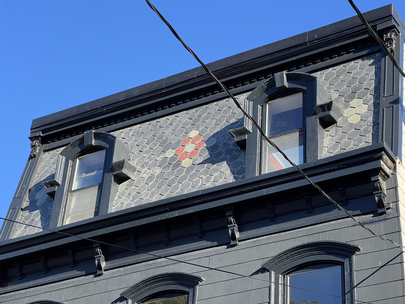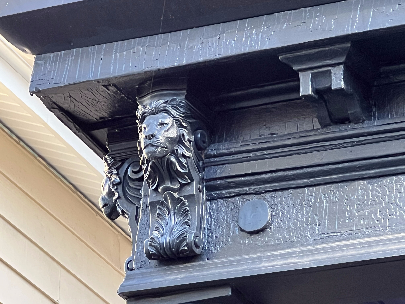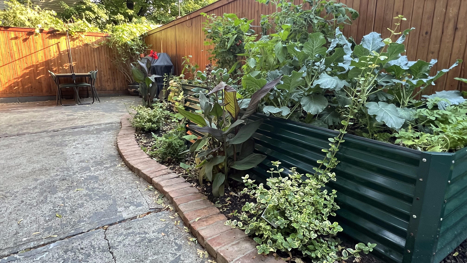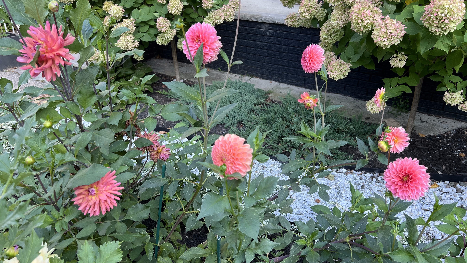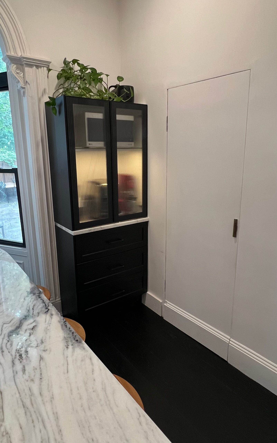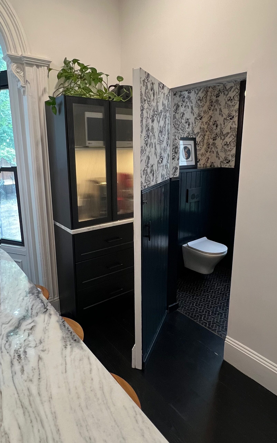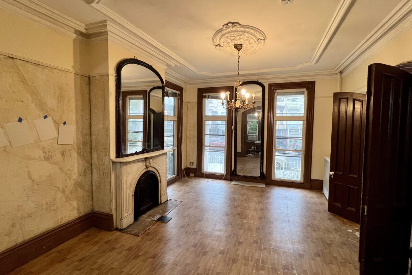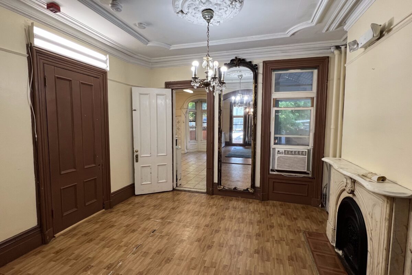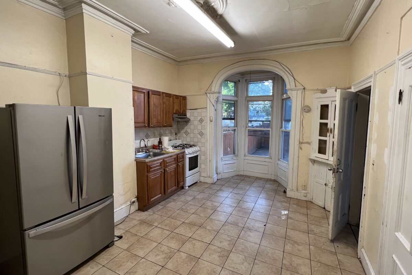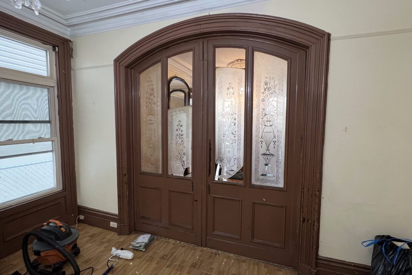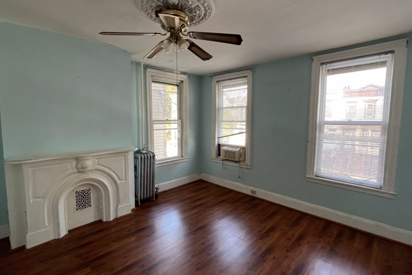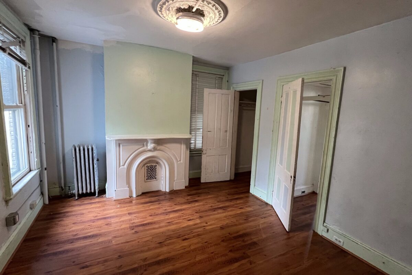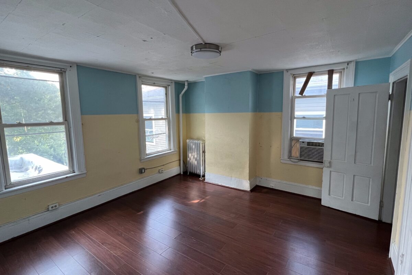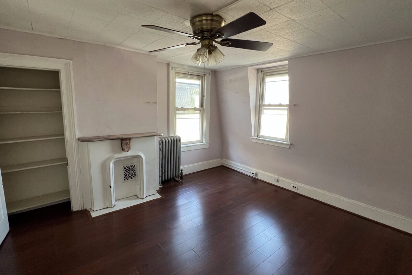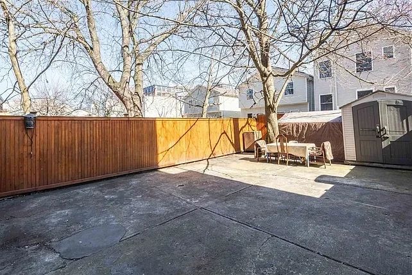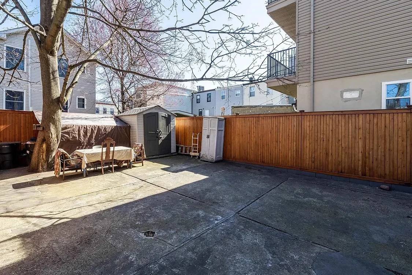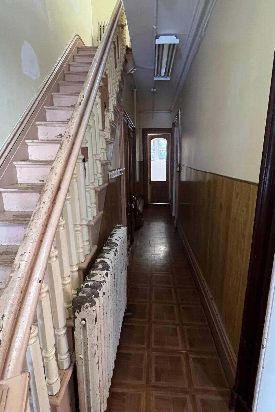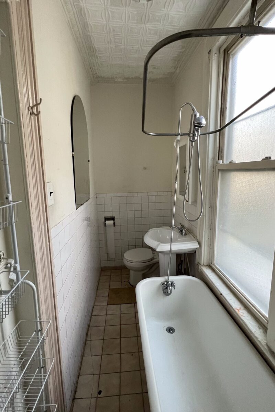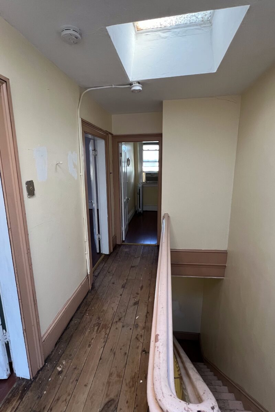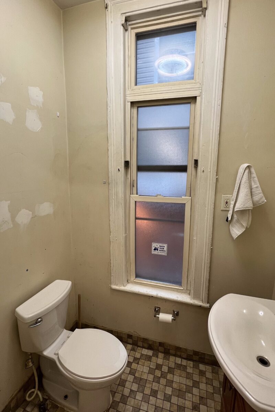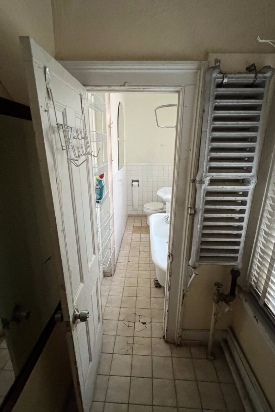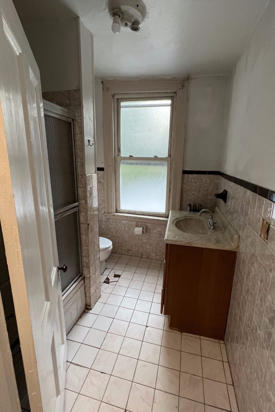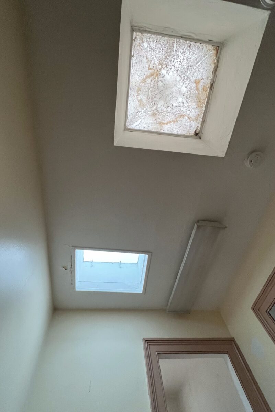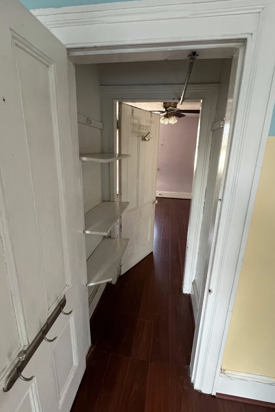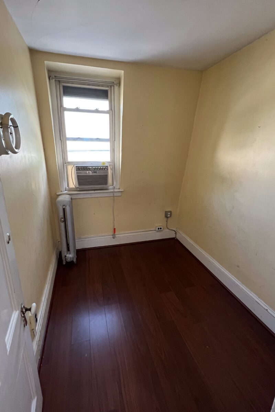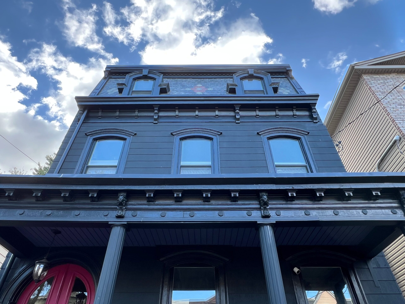
Built in 1880, this detached historic manor had lived through many owners, yet remained virtually unaltered for more than a century. Decades of neglect left the home dated, deteriorated, and vulnerable to the elements, but its exquisite original details—ornamental moldings, carved mantles, plaster medallions, and monumental mirrors—remained intact.
In 2023, LMNTL founders Joshua and Tanya took on a full restoration of the manor, serving as general contractor and primary laborers to revive the home from foundation to rooftop and infuse it with fresh character, color, and life.
Strengthening the Structure
Years of water intrusion had left the home vulnerable, so the first priority was to shore up its structure and ensure its longevity. A new roof provided the opportunity to add expansive skylights and 8″ of rigid foam insulation above the roof deck, exposing the original roof beams and raising the ceiling on the top floor by up to three feet. These decisions not only improved energy efficiency and thermal comfort, they brought daylight and a dramatic sense of volume to the upper floor, transforming what was once a dark and cramped space into an open, airy retreat. With leaks sealed at the roof, windows, and foundation—and every wall, ceiling, and stairwell repaired, releveled, and reinforced—the home now stands secure, resilient, and ready for its next hundred years.
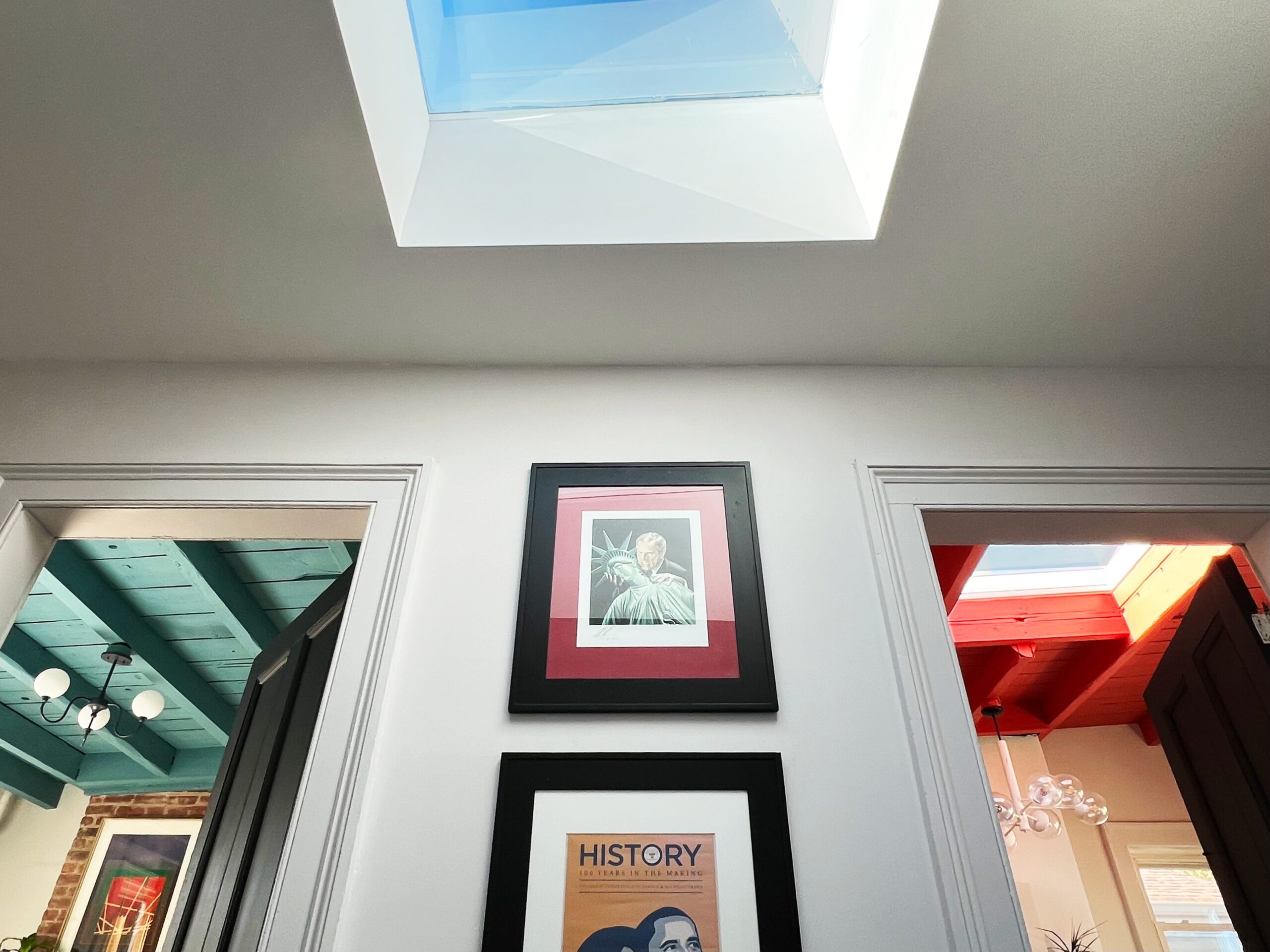
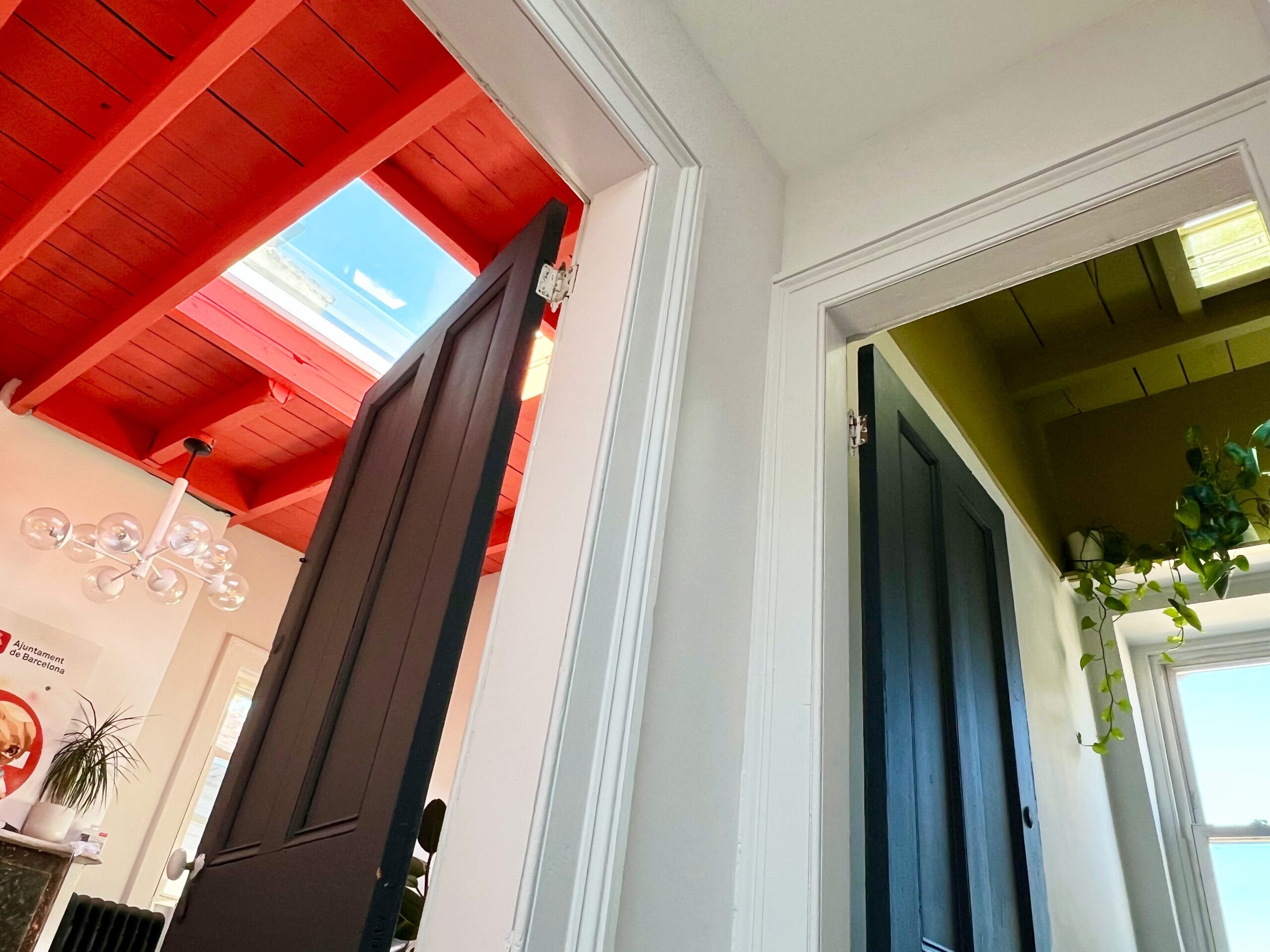
Craftsmanship & Materiality
Every finish was chosen to highlight the home’s craftsmanship while ensuring durability and sustainability. Walls, trim, and stairwells were painted with water-based Mylands paint from the UK, known for its richness, durability, and environmental performance. Original cast iron radiators were cleaned, restored, and showcased, while interior chimneys were daylighted to showcase 140 year old brick. FSC-certified engineered hardwood flooring unified the home—deep black tones grounding the main level and warm whites elevating the upper floors, while custom millwork bridged historic and modern aesthetics.
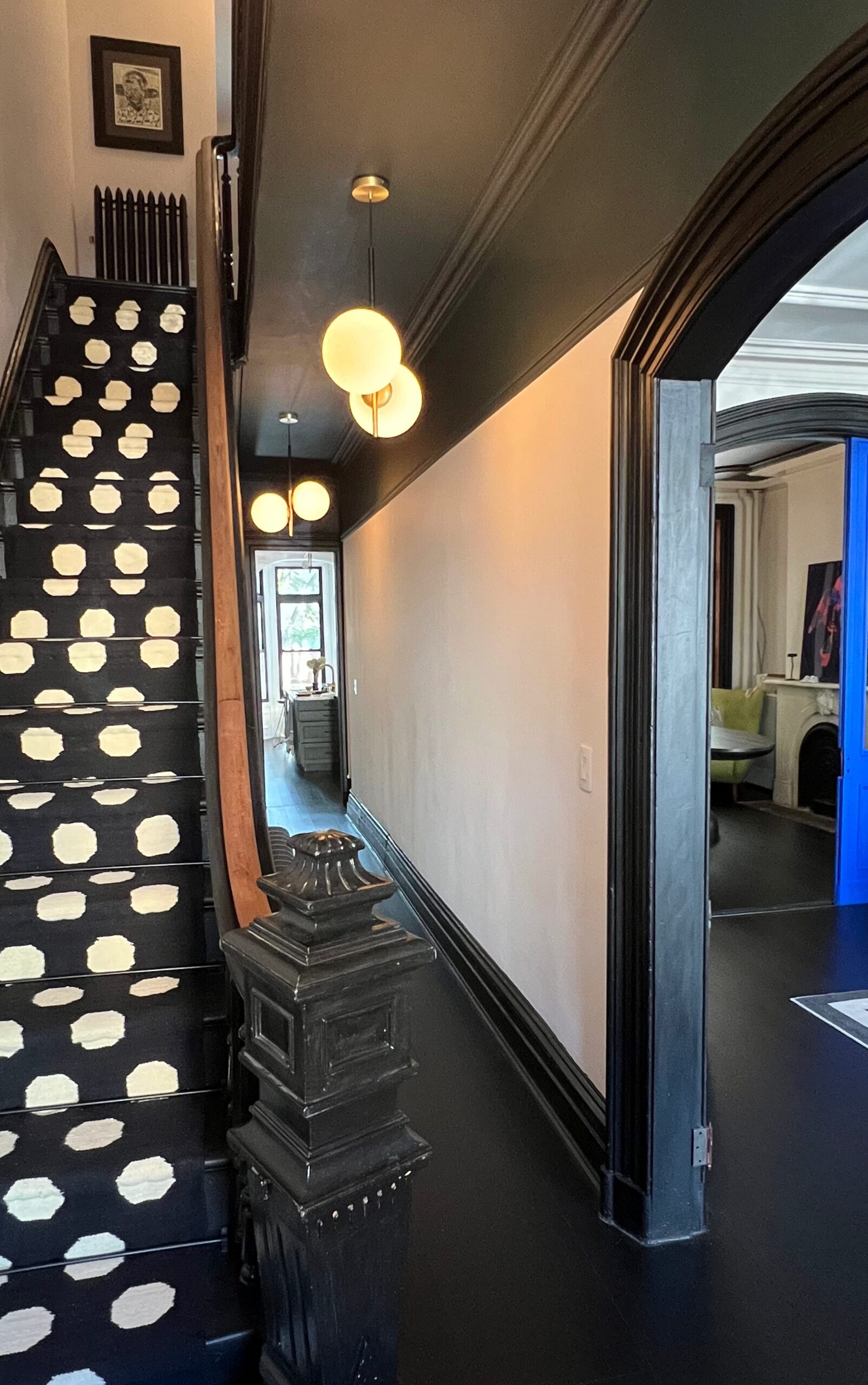
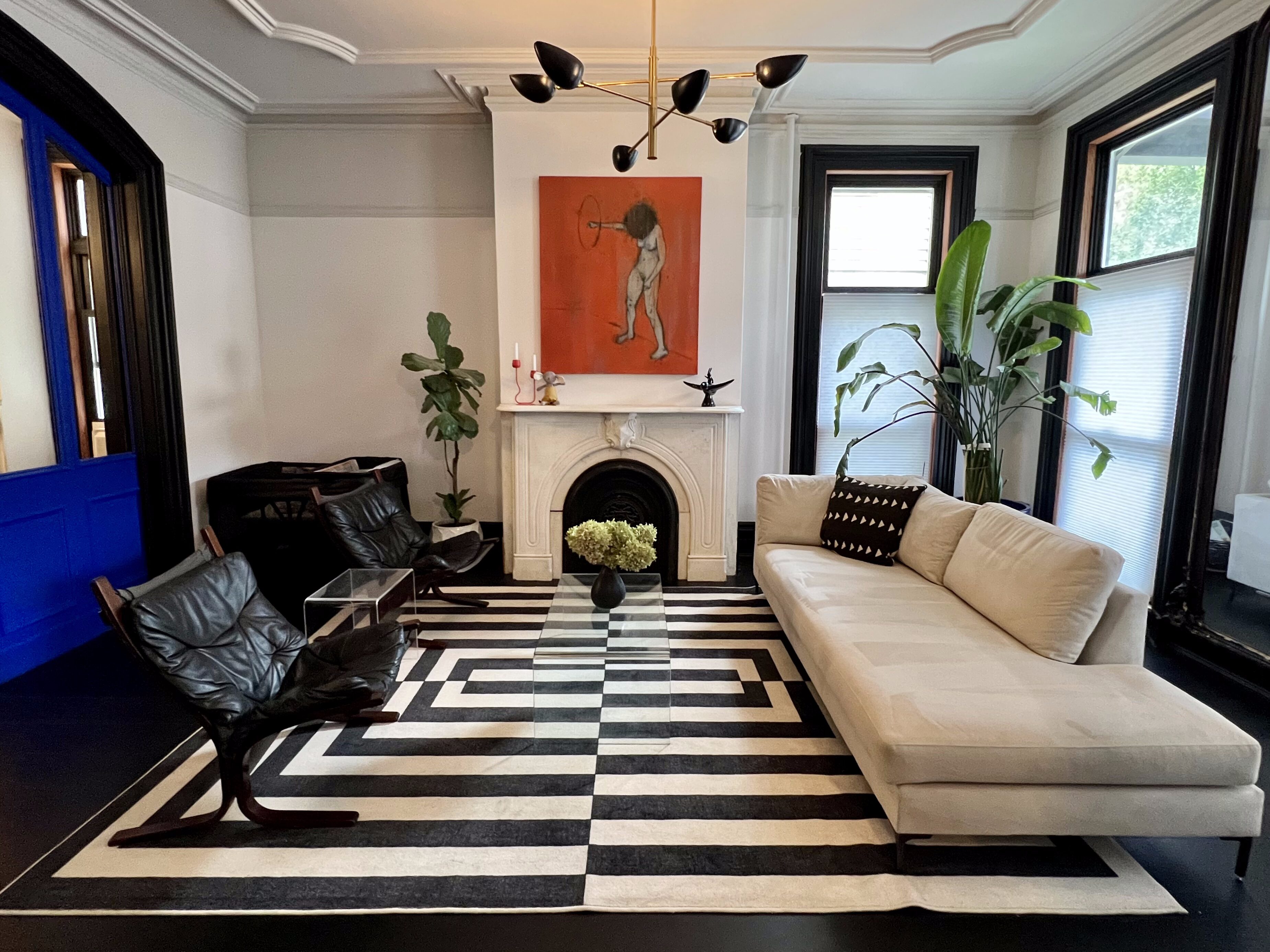
Transforming the Interior
The ground-floor kitchen was completely rebuilt. We insulated walls and installed radiant in-floor heating, custom cabinetry, Energy Star appliances, and a striking 10-foot natural quartzite island and backsplash which anchors the elegant and functional eat in kitchen. A hidden powder room off the kitchen, cloaked in whimsical wallpaper, offers a playful surprise. In the parlor and dining rooms, original fireplaces and mantles were restored alongside a brass chandelier.
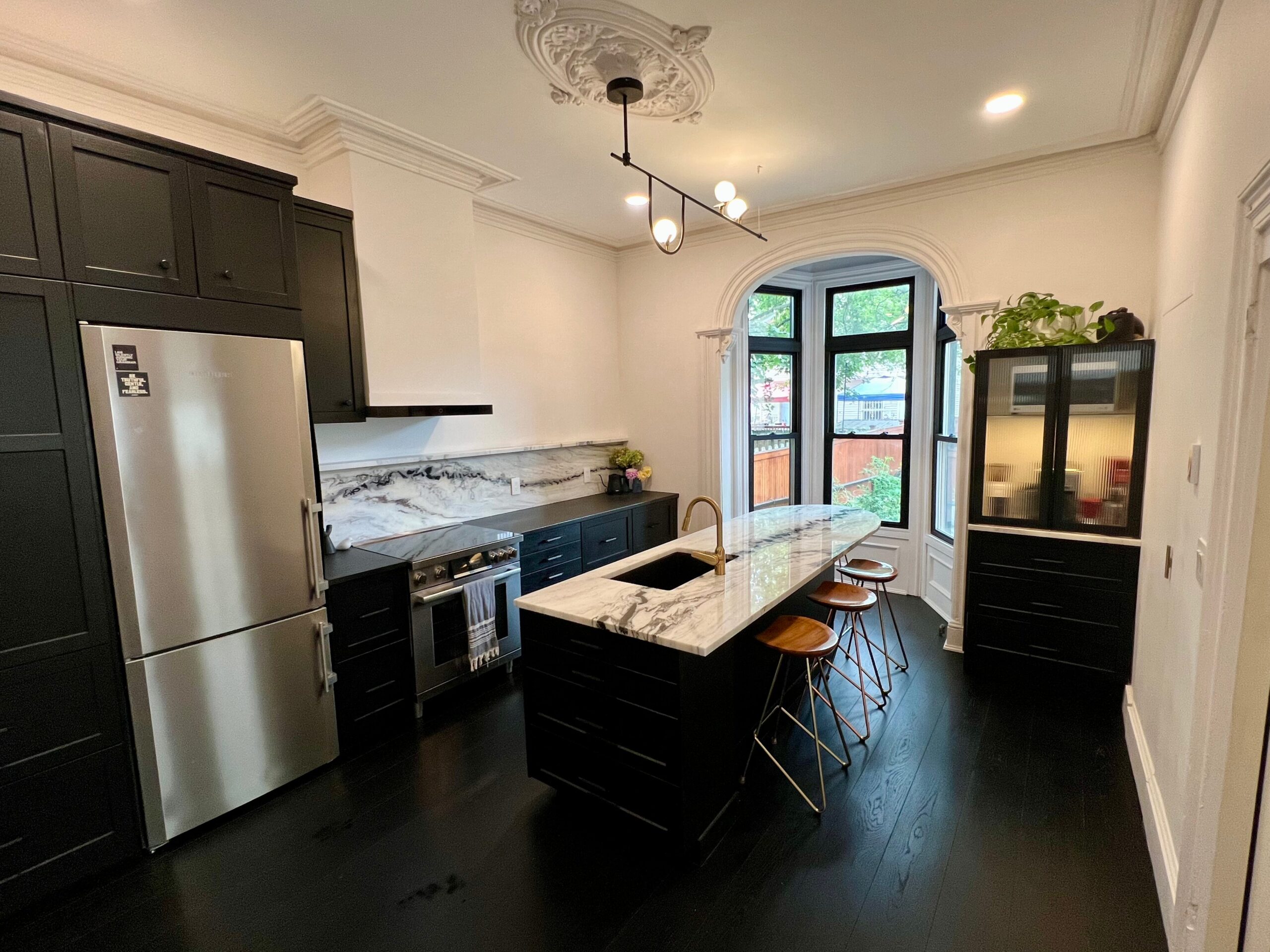
On the second floor, we created a lush purple-hued media den, expanded a master bedroom, and built out a new bathroom suite – complete with an arched hallway leading to a private water closet, dedicated laundry room, and expansive bath featuring porcelain flooring, a custom marble vanity, restored clawfoot tub, and original tin ceiling.
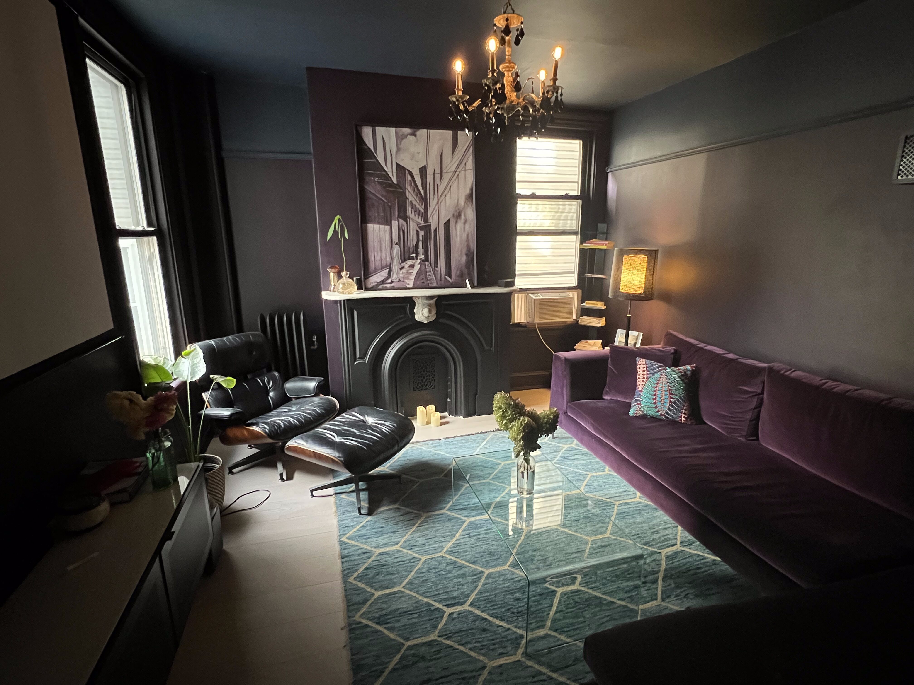
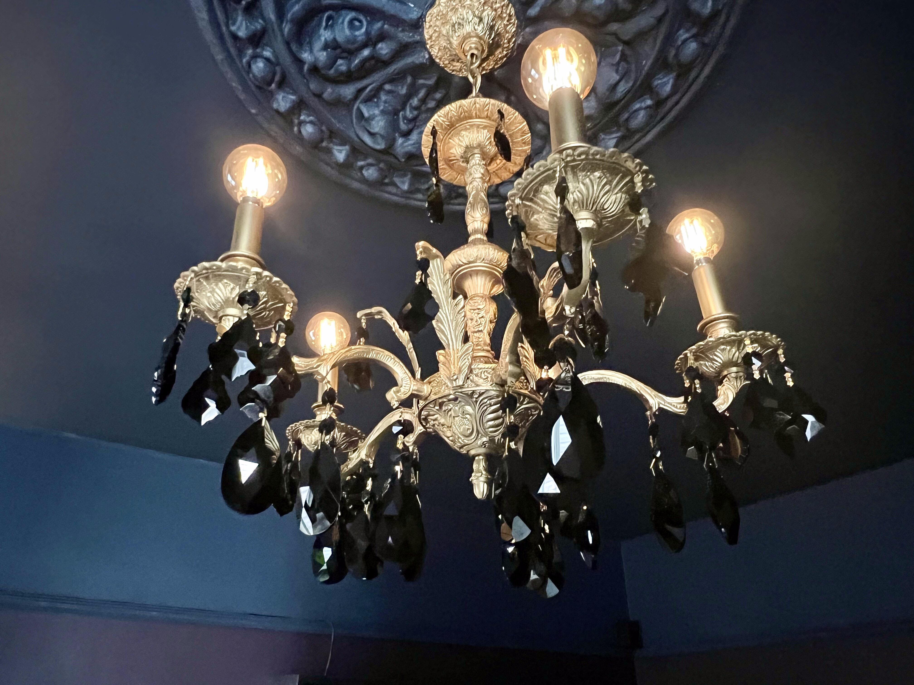
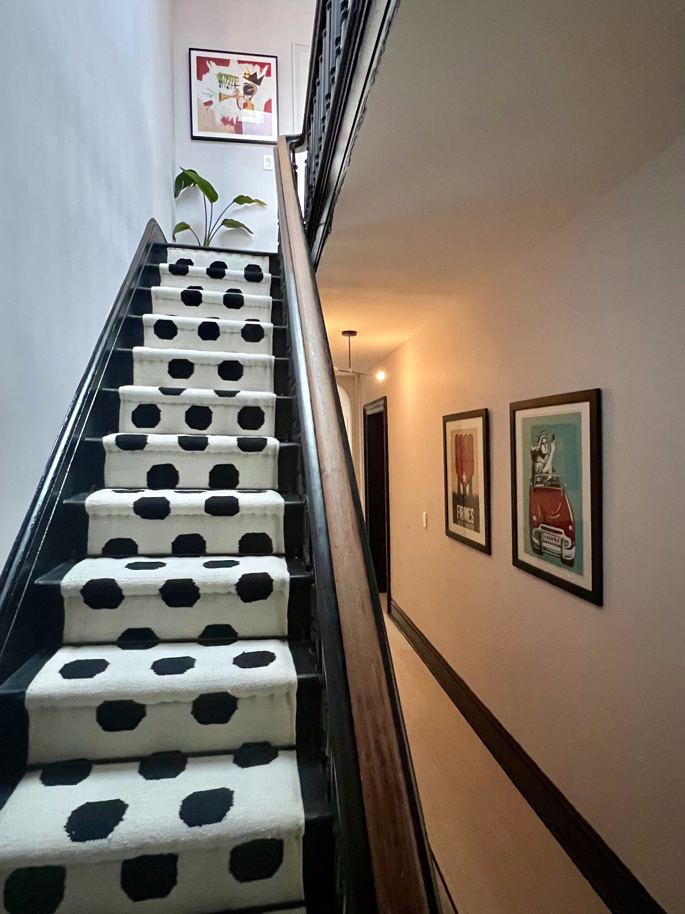
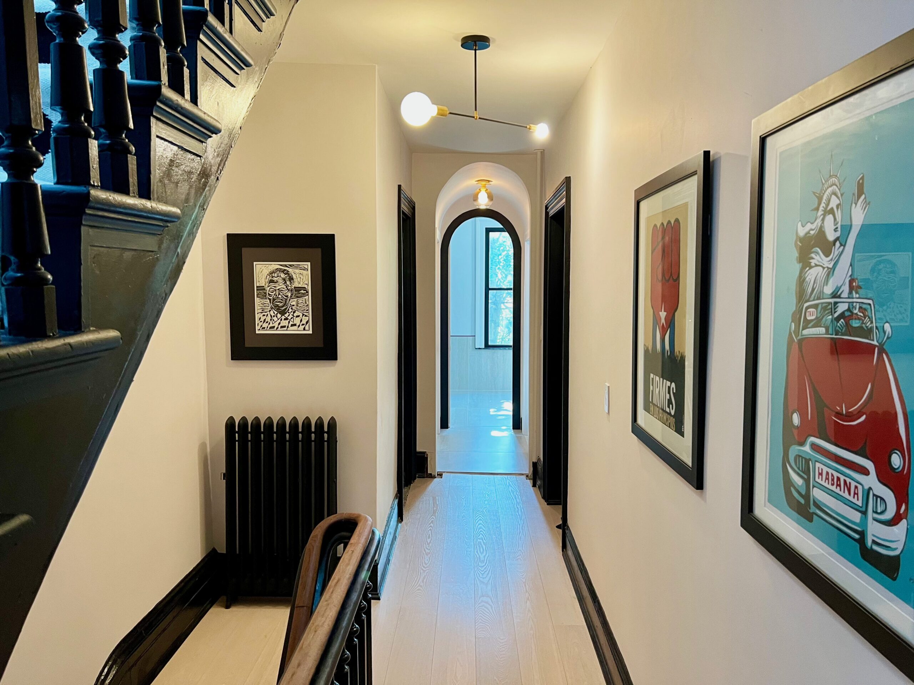
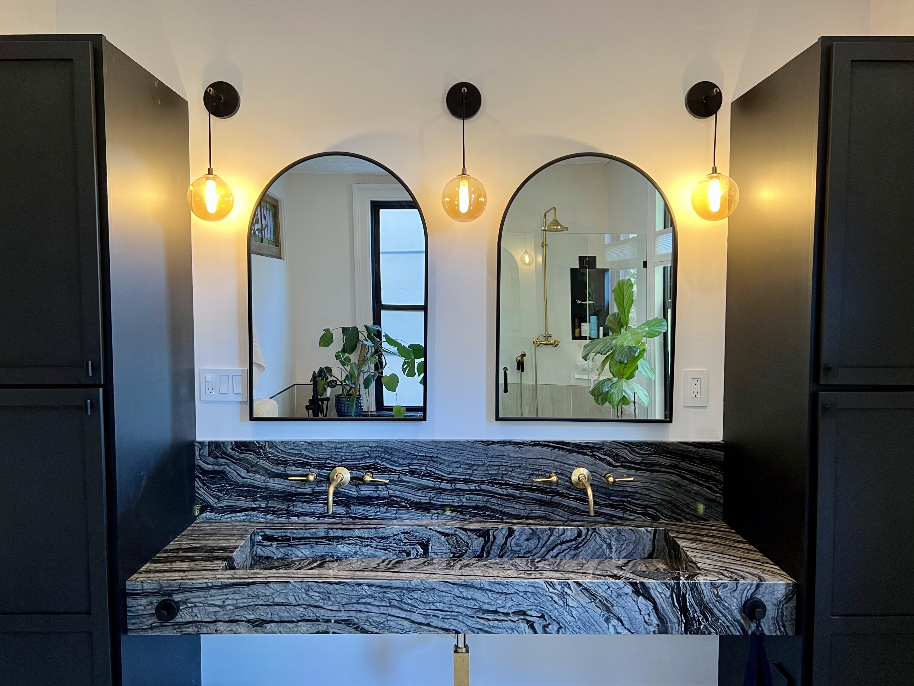
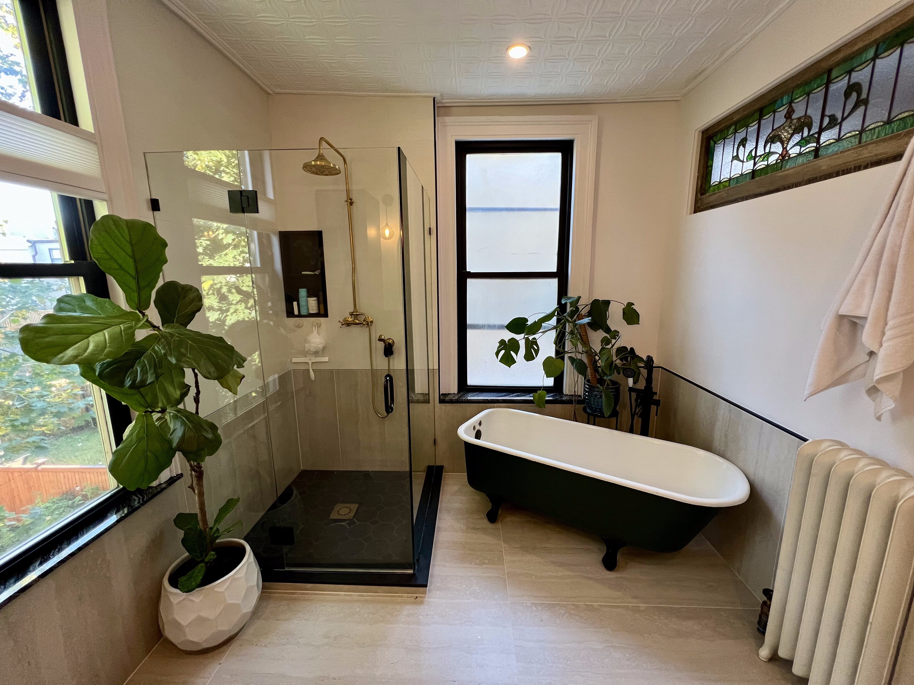
The top floor bursts with personality, where bold colors energize exposed ceiling beams and a rebuilt bath is finished with terrazzo tiles. Throughout the home, whimsically contrasted black and white spotted stair runners, vibrant artwork, and a growing collection of houseplants bring fresh energy to historic bones.
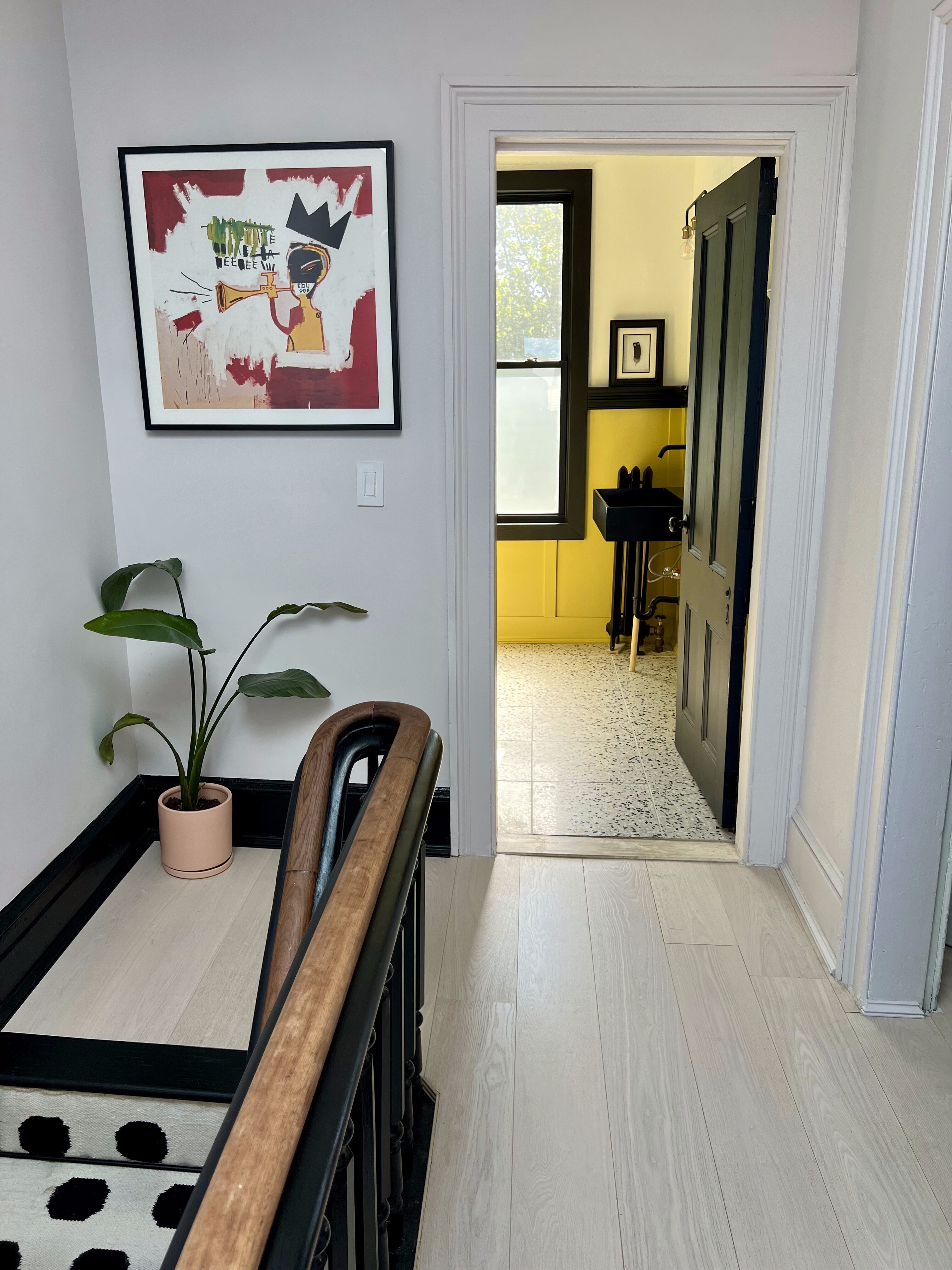
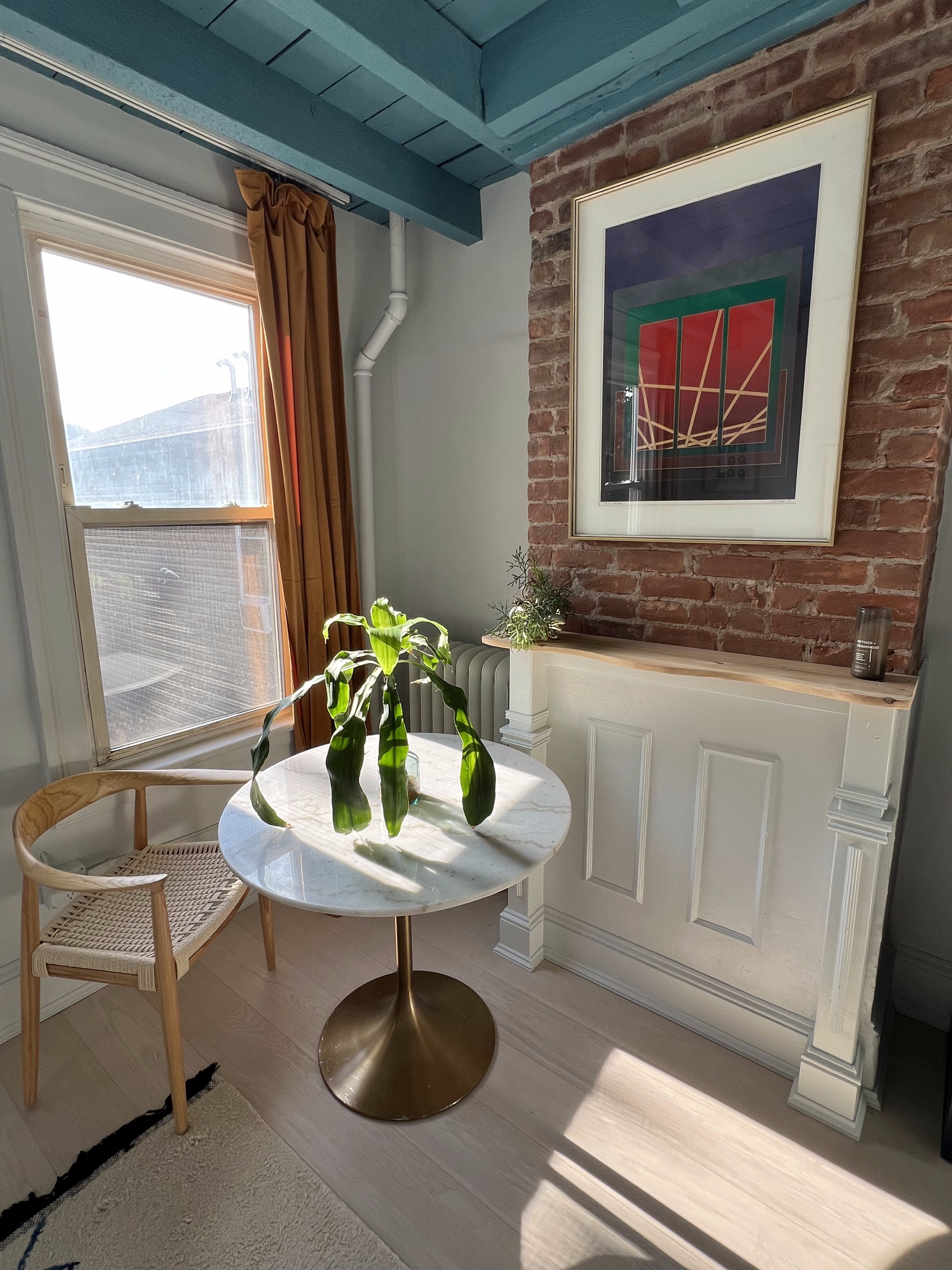
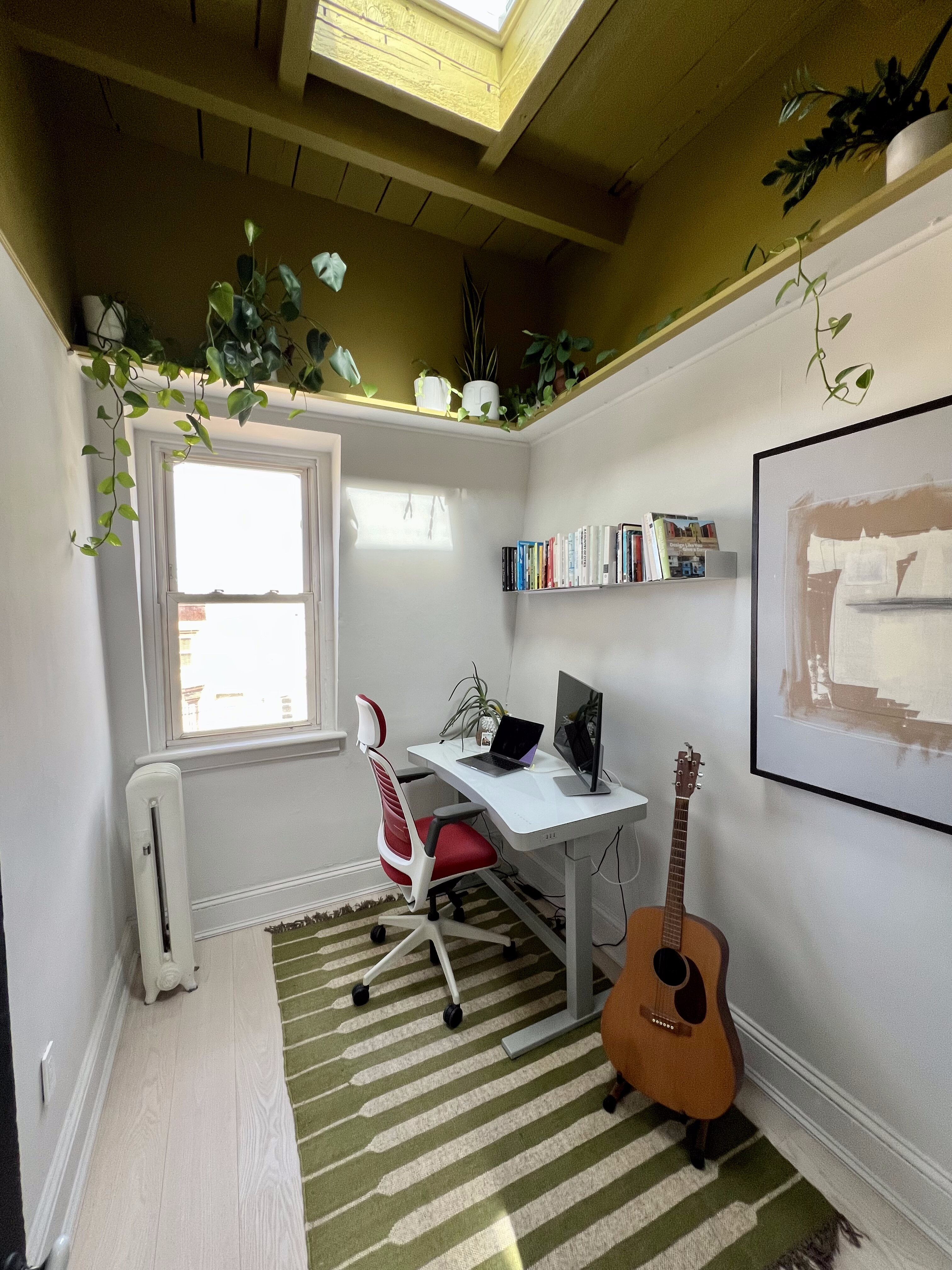
Exterior Revival & Gardens
Outside, the manor’s architectural grandeur was revealed and carefully restored. Vinyl cornice covers were removed to reveal original cornices, while ornate slate tiles on the mansard roof were freed from decades of paint. The façade itself was painted a dramatic black countered by an infusion of color in the fuchsia front door.
The backyard, once a bare concrete slab, became a resilient outdoor retreat. Raised bed gardens, a built in sitting area, and dining nook bring beauty and function to the yard, while roof water is captured in a rain garden to ensure stormwater stays far away from the home’s foundation. Today, the space produces substantial organic food alongside native plantings, turning the yard into a dynamic living system.
